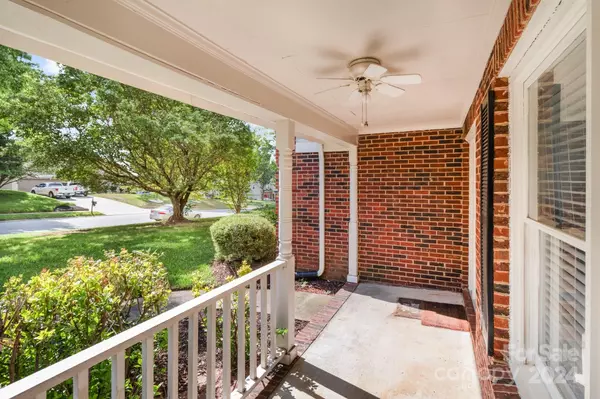
4 Beds
3 Baths
2,841 SqFt
4 Beds
3 Baths
2,841 SqFt
Key Details
Property Type Single Family Home
Sub Type Single Family Residence
Listing Status Active
Purchase Type For Sale
Square Footage 2,841 sqft
Price per Sqft $167
Subdivision The Settlements At Withrow Downs
MLS Listing ID 4162443
Style Contemporary
Bedrooms 4
Full Baths 2
Half Baths 1
HOA Fees $324
HOA Y/N 1
Abv Grd Liv Area 2,841
Year Built 1989
Lot Size 0.360 Acres
Acres 0.36
Lot Dimensions 100'X169'X65'X38'X151'
Property Description
Location
State NC
County Mecklenburg
Zoning R3
Rooms
Main Level Bedrooms 1
Main Level Parlor
Main Level Kitchen
Main Level Dining Room
Main Level Dining Area
Main Level Family Room
Upper Level Bedroom(s)
Main Level Bathroom-Full
Main Level Primary Bedroom
Upper Level Bedroom(s)
Main Level Bathroom-Half
Upper Level Bedroom(s)
Upper Level Loft
Upper Level Bathroom-Full
Interior
Interior Features Entrance Foyer, Kitchen Island, Split Bedroom
Heating Floor Furnace
Cooling Central Air, Heat Pump
Flooring Carpet, Laminate, Tile, Wood
Fireplaces Type Family Room
Fireplace true
Appliance Microwave, Oven, Refrigerator
Exterior
Garage Spaces 2.0
Community Features Playground, Pond, Recreation Area, Street Lights
Waterfront Description None
Roof Type Shingle
Parking Type Driveway, Attached Garage
Garage true
Building
Lot Description Level
Dwelling Type Site Built
Foundation Slab
Sewer Public Sewer
Water City
Architectural Style Contemporary
Level or Stories Two
Structure Type Brick Partial,Wood
New Construction false
Schools
Elementary Schools Stoney Creek
Middle Schools James Martin
High Schools Julius L. Chambers
Others
HOA Name Keuster Management
Senior Community false
Acceptable Financing Cash, Conventional, FHA, VA Loan
Listing Terms Cash, Conventional, FHA, VA Loan
Special Listing Condition None

"My job is to find and attract mastery-based agents to the office, protect the culture, and make sure everyone is happy! "
106 Langtree Drive Ste. 301, Mooresville, Carolina, 28117, United States






