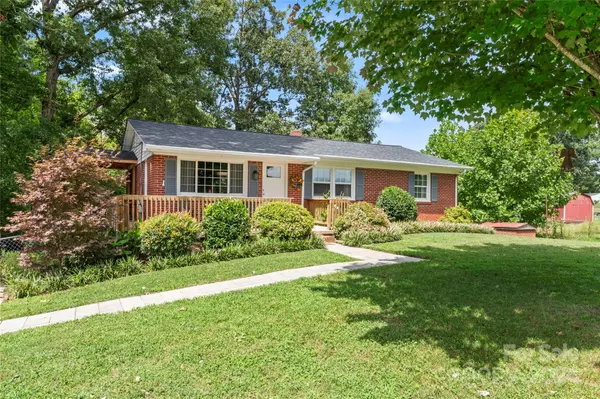
3 Beds
1 Bath
1,194 SqFt
3 Beds
1 Bath
1,194 SqFt
Key Details
Property Type Single Family Home
Sub Type Single Family Residence
Listing Status Pending
Purchase Type For Sale
Square Footage 1,194 sqft
Price per Sqft $192
MLS Listing ID 4181452
Bedrooms 3
Full Baths 1
Abv Grd Liv Area 1,194
Year Built 1964
Lot Size 0.310 Acres
Acres 0.31
Property Description
Relax and unwind on the serene front and side porch, or enjoy the privacy of the fenced backyard, perfect for outdoor gatherings and peaceful moments. The tastefully updated bathroom adds a touch of luxury, creating a spa-like retreat within the comforts of home. Don't miss the opportunity to make this stunning property yours and experience the perfect combination of modern amenities and timeless charm.
Location
State NC
County Cleveland
Zoning R15
Rooms
Basement Unfinished, Walk-Out Access, Walk-Up Access
Main Level Bedrooms 3
Main Level, 14' 5" X 15' 0" Family Room
Main Level, 11' 1" X 10' 11" Kitchen
Main Level, 11' 3" X 10' 11" Bedroom(s)
Main Level, 12' 8" X 11' 1" Bedroom(s)
Main Level, 8' 7" X 10' 11" Dining Area
Main Level, 11' 1" X 11' 1" Primary Bedroom
Interior
Interior Features Kitchen Island
Heating Hot Water
Cooling Central Air, Heat Pump
Flooring Carpet, Tile, Wood
Fireplace false
Appliance Dishwasher, Electric Range, Exhaust Hood, Refrigerator
Exterior
Fence Back Yard, Chain Link
Roof Type Composition
Parking Type Driveway
Garage false
Building
Lot Description Wooded
Dwelling Type Site Built
Foundation Basement
Sewer Septic Installed
Water City
Level or Stories One
Structure Type Brick Full
New Construction false
Schools
Elementary Schools Grover
Middle Schools Kings Mountain
High Schools Kings Mountain
Others
Senior Community false
Restrictions No Representation
Acceptable Financing Cash, Conventional, FHA, USDA Loan, VA Loan
Listing Terms Cash, Conventional, FHA, USDA Loan, VA Loan
Special Listing Condition None

"My job is to find and attract mastery-based agents to the office, protect the culture, and make sure everyone is happy! "
106 Langtree Drive Ste. 301, Mooresville, Carolina, 28117, United States






