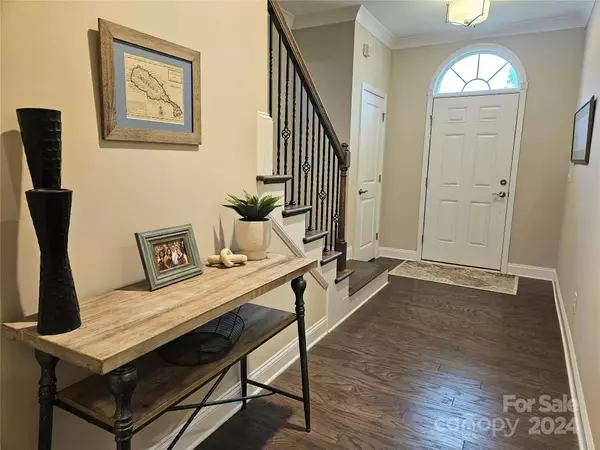
3 Beds
3 Baths
2,110 SqFt
3 Beds
3 Baths
2,110 SqFt
Key Details
Property Type Townhouse
Sub Type Townhouse
Listing Status Active
Purchase Type For Sale
Square Footage 2,110 sqft
Price per Sqft $217
Subdivision Brighton Park
MLS Listing ID 4183953
Bedrooms 3
Full Baths 2
Half Baths 1
HOA Fees $136/mo
HOA Y/N 1
Abv Grd Liv Area 2,110
Year Built 2017
Lot Size 2,570 Sqft
Acres 0.059
Lot Dimensions 24x105
Property Description
Location
State NC
County Mecklenburg
Zoning RES
Rooms
Main Level Bedrooms 1
Main Level Living Room
Main Level Kitchen
Main Level Primary Bedroom
Main Level Dining Area
Main Level Bathroom-Full
Main Level Laundry
Main Level Bathroom-Half
Upper Level Den
Upper Level Bedroom(s)
Upper Level Bathroom-Full
Upper Level Bedroom(s)
Interior
Interior Features Attic Other, Breakfast Bar, Entrance Foyer, Kitchen Island, Open Floorplan, Pantry, Split Bedroom, Walk-In Closet(s)
Heating Central, Forced Air, Natural Gas
Cooling Ceiling Fan(s), Central Air
Flooring Carpet, Hardwood, Tile
Fireplace false
Appliance Convection Oven, Dishwasher, Disposal, Electric Cooktop, Exhaust Hood, Gas Water Heater, Ice Maker, Microwave, Self Cleaning Oven, Wall Oven
Exterior
Garage Spaces 2.0
Parking Type Attached Garage, Garage Door Opener, Garage Faces Rear, Keypad Entry
Garage true
Building
Dwelling Type Site Built
Foundation Slab
Sewer Public Sewer
Water City
Level or Stories Two
Structure Type Fiber Cement
New Construction false
Schools
Elementary Schools Unspecified
Middle Schools Unspecified
High Schools Unspecified
Others
HOA Name Kuester Management
Senior Community false
Acceptable Financing Cash, Conventional
Listing Terms Cash, Conventional
Special Listing Condition None

"My job is to find and attract mastery-based agents to the office, protect the culture, and make sure everyone is happy! "
106 Langtree Drive Ste. 301, Mooresville, Carolina, 28117, United States






