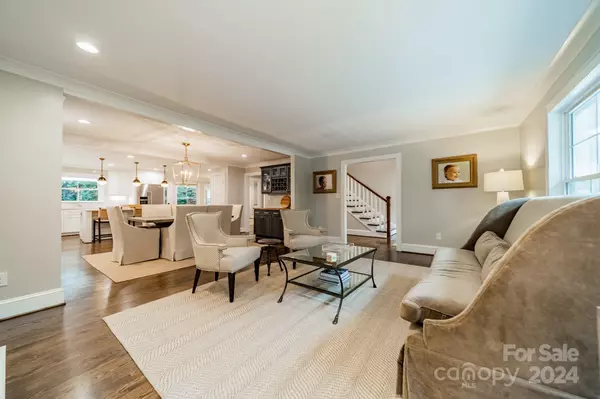
4 Beds
4 Baths
3,712 SqFt
4 Beds
4 Baths
3,712 SqFt
Key Details
Property Type Single Family Home
Sub Type Single Family Residence
Listing Status Pending
Purchase Type For Sale
Square Footage 3,712 sqft
Price per Sqft $336
Subdivision Woodbridge
MLS Listing ID 4184087
Bedrooms 4
Full Baths 3
Half Baths 1
Abv Grd Liv Area 3,712
Year Built 1973
Lot Size 0.342 Acres
Acres 0.342
Property Description
Location
State NC
County Mecklenburg
Zoning R100
Rooms
Main Level Bedrooms 2
Main Level Kitchen
Main Level Living Room
Main Level Family Room
Main Level Dining Room
Main Level Office
Upper Level Flex Space
Main Level Primary Bedroom
Main Level Bedroom(s)
Upper Level Bedroom(s)
Upper Level Bonus Room
Interior
Interior Features Breakfast Bar, Built-in Features, Drop Zone, Kitchen Island, Open Floorplan, Pantry, Walk-In Closet(s)
Heating Central, Heat Pump, Natural Gas
Cooling Central Air
Flooring Carpet, Tile, Wood
Fireplaces Type Gas Log, Living Room
Fireplace true
Appliance Dishwasher, Disposal, Electric Water Heater, Gas Range, Oven, Refrigerator
Exterior
Garage Spaces 2.0
Fence Back Yard, Full, Wood
Roof Type Shingle,Metal
Parking Type Attached Garage
Garage true
Building
Dwelling Type Site Built
Foundation Crawl Space, Other - See Remarks
Sewer Public Sewer
Water City
Level or Stories One and One Half
Structure Type Wood
New Construction false
Schools
Elementary Schools Sharon
Middle Schools Carmel
High Schools South Mecklenburg
Others
Senior Community false
Acceptable Financing Cash, Conventional, Other - See Remarks
Listing Terms Cash, Conventional, Other - See Remarks
Special Listing Condition None

"My job is to find and attract mastery-based agents to the office, protect the culture, and make sure everyone is happy! "
106 Langtree Drive Ste. 301, Mooresville, Carolina, 28117, United States






