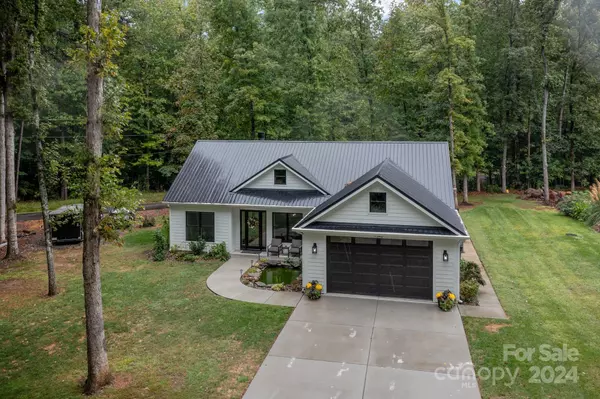
3 Beds
2 Baths
1,844 SqFt
3 Beds
2 Baths
1,844 SqFt
Key Details
Property Type Single Family Home
Sub Type Single Family Residence
Listing Status Active Under Contract
Purchase Type For Sale
Square Footage 1,844 sqft
Price per Sqft $311
Subdivision Norman Woods
MLS Listing ID 4181841
Bedrooms 3
Full Baths 2
Abv Grd Liv Area 1,844
Year Built 2019
Lot Size 0.500 Acres
Acres 0.5
Property Description
Location
State NC
County Mecklenburg
Zoning GR
Rooms
Main Level Bedrooms 3
Main Level Living Room
Main Level Kitchen
Main Level Dining Room
Main Level Laundry
Main Level Primary Bedroom
Main Level Bedroom(s)
Main Level Sunroom
Main Level Bathroom-Full
Interior
Interior Features Kitchen Island, Pantry, Walk-In Closet(s)
Heating Electric, Forced Air
Cooling Ceiling Fan(s), Central Air
Fireplaces Type Living Room
Fireplace true
Appliance Electric Cooktop, Microwave, Wall Oven
Exterior
Garage Spaces 2.0
Parking Type Driveway, Attached Garage
Garage true
Building
Lot Description Level, Wooded
Dwelling Type Site Built
Foundation Slab
Sewer Septic Installed
Water Well
Level or Stories One
Structure Type Fiber Cement,Wood
New Construction false
Schools
Elementary Schools Barnette
Middle Schools Francis Bradley
High Schools Hopewell
Others
Senior Community false
Acceptable Financing Cash, Conventional, FHA, VA Loan
Listing Terms Cash, Conventional, FHA, VA Loan
Special Listing Condition None

"My job is to find and attract mastery-based agents to the office, protect the culture, and make sure everyone is happy! "
106 Langtree Drive Ste. 301, Mooresville, Carolina, 28117, United States






