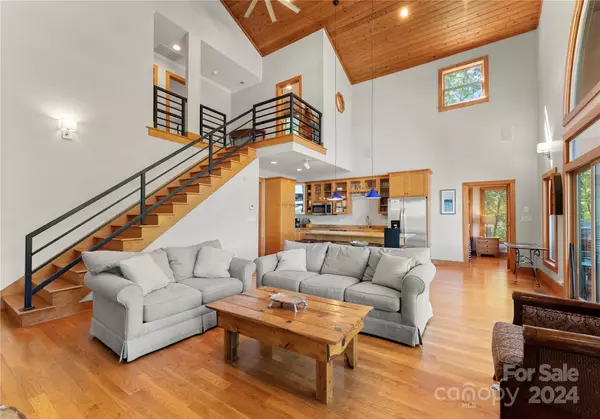
3 Beds
4 Baths
3,448 SqFt
3 Beds
4 Baths
3,448 SqFt
Key Details
Property Type Single Family Home
Sub Type Single Family Residence
Listing Status Active
Purchase Type For Sale
Square Footage 3,448 sqft
Price per Sqft $464
Subdivision Shady Point Heights
MLS Listing ID 4186716
Style Cabin,Rustic
Bedrooms 3
Full Baths 3
Half Baths 1
Abv Grd Liv Area 2,534
Year Built 2000
Lot Size 0.530 Acres
Acres 0.53
Property Description
Location
State NC
County Catawba
Zoning R-30
Body of Water Lake Norman
Rooms
Basement Basement Shop, Finished, Interior Entry
Main Level Bedrooms 1
Main Level Laundry
Main Level Office
Main Level Dining Room
Main Level Bathroom-Half
Main Level Primary Bedroom
Main Level Sunroom
Main Level Great Room
Basement Level Bar/Entertainment
Upper Level Bathroom-Full
Main Level Kitchen
Basement Level Bathroom-Full
Lower Level Bed/Bonus
Upper Level Bedroom(s)
Basement Level Recreation Room
Basement Level Utility Room
Interior
Interior Features Cable Prewire, Drop Zone, Garden Tub, Kitchen Island, Open Floorplan, Walk-In Closet(s), Wet Bar
Heating Heat Pump
Cooling Ceiling Fan(s), Central Air
Flooring Carpet, Tile, Wood
Fireplaces Type Great Room
Fireplace true
Appliance Dishwasher, Disposal, Electric Cooktop, Exhaust Fan, Microwave, Oven, Self Cleaning Oven
Exterior
Exterior Feature Fire Pit, Dock
Waterfront Description Dock,Pier
View Water, Year Round
Roof Type Metal
Parking Type Driveway, Parking Space(s)
Garage false
Building
Lot Description Cul-De-Sac, Private, Sloped, Wooded, Waterfront
Dwelling Type Site Built
Foundation Basement
Sewer Septic Installed
Water Well
Architectural Style Cabin, Rustic
Level or Stories One and One Half
Structure Type Stone,Wood
New Construction false
Schools
Elementary Schools Catawba
Middle Schools Mill Creek
High Schools Bandys
Others
Senior Community false
Acceptable Financing Assumable, Cash, Conventional
Listing Terms Assumable, Cash, Conventional
Special Listing Condition Subject to Lease, None

"My job is to find and attract mastery-based agents to the office, protect the culture, and make sure everyone is happy! "
106 Langtree Drive Ste. 301, Mooresville, Carolina, 28117, United States






