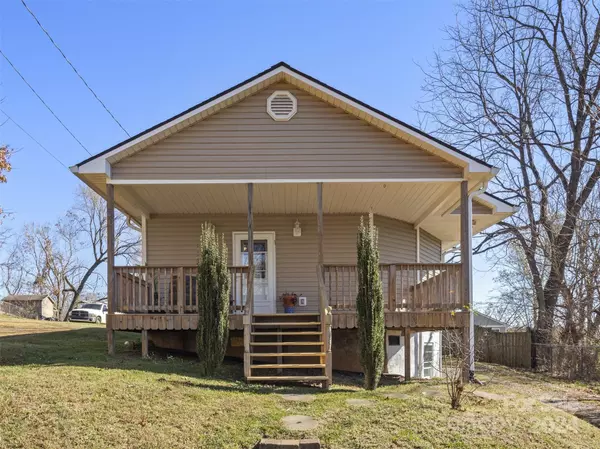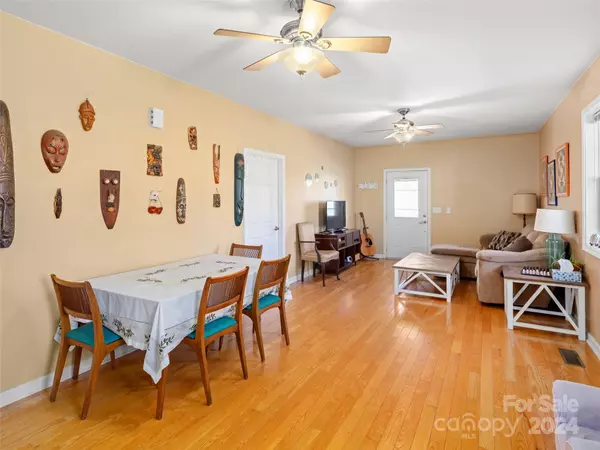3 Beds
3 Baths
1,245 SqFt
3 Beds
3 Baths
1,245 SqFt
Key Details
Property Type Single Family Home
Sub Type Single Family Residence
Listing Status Active
Purchase Type For Sale
Square Footage 1,245 sqft
Price per Sqft $320
MLS Listing ID 4199862
Style Traditional
Bedrooms 3
Full Baths 2
Half Baths 1
Abv Grd Liv Area 1,245
Year Built 1920
Lot Size 7,405 Sqft
Acres 0.17
Property Description
Location
State NC
County Buncombe
Zoning R7
Rooms
Basement Exterior Entry
Main Level Bedrooms 2
Main Level Bedroom(s)
Main Level Primary Bedroom
Main Level Living Room
Main Level Kitchen
Main Level Bathroom-Full
Main Level Bathroom-Half
Basement Level Bathroom-Full
Basement Level Bedroom(s)
Interior
Heating Heat Pump
Cooling Heat Pump
Flooring Carpet, Concrete, Tile, Wood
Fireplace false
Appliance Dishwasher, Electric Oven, Electric Water Heater, Induction Cooktop, Microwave, Refrigerator
Exterior
Exterior Feature Fire Pit
Fence Back Yard
Utilities Available Cable Available, Electricity Connected, Wired Internet Available
Roof Type Shingle
Garage false
Building
Lot Description Cleared, Cul-De-Sac
Dwelling Type Site Built
Foundation Basement, Crawl Space
Sewer Public Sewer
Water City
Architectural Style Traditional
Level or Stories One
Structure Type Vinyl
New Construction false
Schools
Elementary Schools Woodfin/Eblen
Middle Schools Clyde A Erwin
High Schools Clyde A Erwin
Others
Senior Community false
Restrictions No Restrictions
Acceptable Financing Cash, Conventional
Listing Terms Cash, Conventional
Special Listing Condition None
"My job is to find and attract mastery-based agents to the office, protect the culture, and make sure everyone is happy! "
106 Langtree Drive Ste. 301, Mooresville, Carolina, 28117, United States






