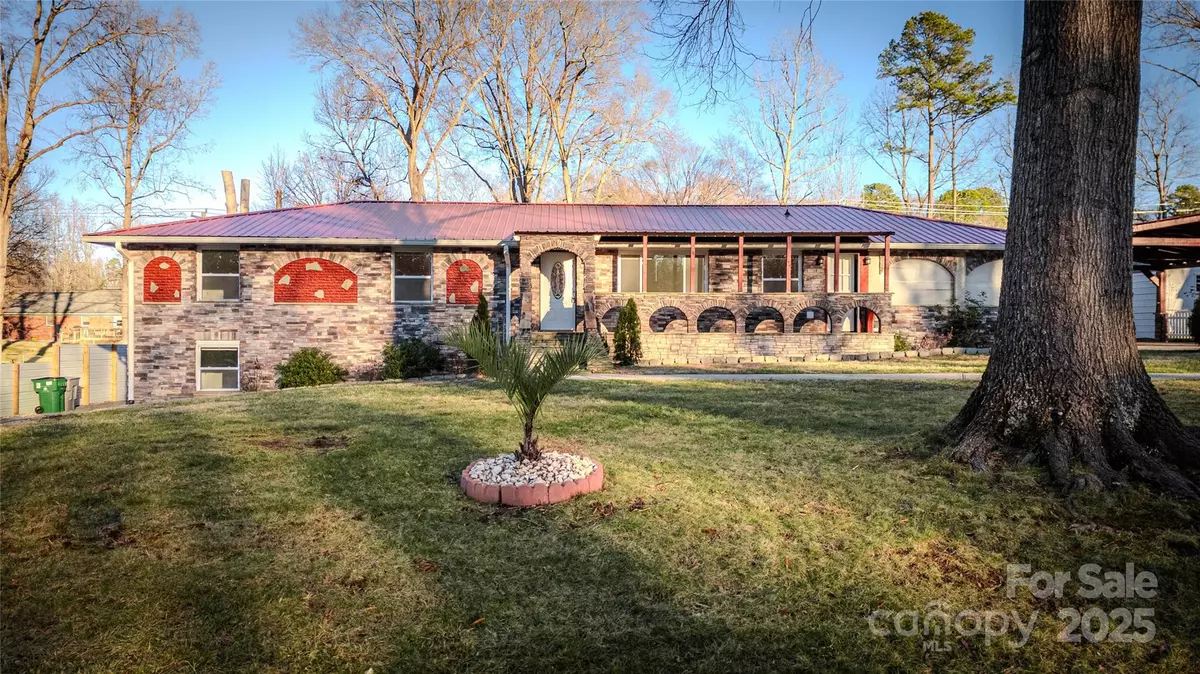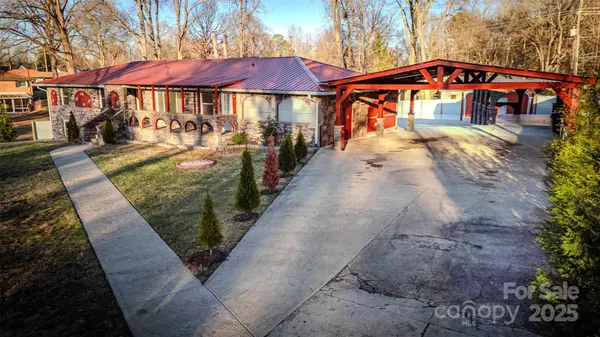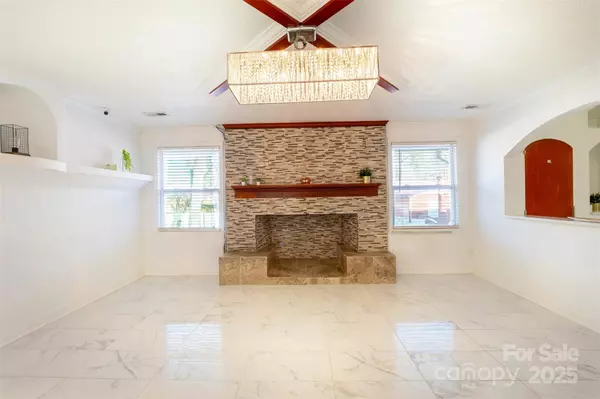4 Beds
6 Baths
3,505 SqFt
4 Beds
6 Baths
3,505 SqFt
OPEN HOUSE
Sun Jan 19, 2:00pm - 4:00pm
Key Details
Property Type Single Family Home
Sub Type Single Family Residence
Listing Status Active
Purchase Type For Sale
Square Footage 3,505 sqft
Price per Sqft $171
Subdivision Coulwood
MLS Listing ID 4207803
Style Traditional
Bedrooms 4
Full Baths 6
Abv Grd Liv Area 1,808
Year Built 1961
Lot Size 0.530 Acres
Acres 0.53
Property Description
Location
State NC
County Mecklenburg
Zoning N1-A
Rooms
Basement Finished, Walk-Out Access
Main Level Bedrooms 3
Main Level Primary Bedroom
Main Level Bedroom(s)
Main Level Bedroom(s)
Main Level Kitchen
Main Level Laundry
Main Level Office
Main Level Family Room
Main Level Bathroom-Full
Main Level Dining Area
Main Level Bathroom-Full
2nd Living Quarters Level Bedroom(s)
2nd Living Quarters Level Bathroom-Full
2nd Living Quarters Level Kitchen
2nd Living Quarters Level Laundry
Basement Level 2nd Kitchen
Basement Level Kitchen
Basement Level Bathroom-Full
Basement Level Dining Room
Basement Level Bonus Room
Basement Level Bathroom-Full
Basement Level Bathroom-Full
Basement Level Bonus Room
Basement Level Flex Space
Basement Level Bonus Room
Basement Level Bonus Room
Interior
Heating Central, Electric, Heat Pump
Cooling Ceiling Fan(s), Central Air
Flooring Tile
Fireplace true
Appliance Disposal, Electric Cooktop, Electric Range, Electric Water Heater, Refrigerator
Exterior
Exterior Feature Outdoor Kitchen, Storage, Other - See Remarks
Fence Back Yard
Community Features Clubhouse, Outdoor Pool
Utilities Available Electricity Connected
Roof Type Shingle,Metal
Garage false
Building
Lot Description Wooded
Dwelling Type Site Built
Foundation Basement
Sewer Public Sewer
Water City
Architectural Style Traditional
Level or Stories One
Structure Type Brick Full,Stone Veneer,Synthetic Stucco
New Construction false
Schools
Elementary Schools Paw Creek
Middle Schools Coulwood
High Schools West Mecklenburg
Others
Senior Community false
Acceptable Financing Cash, Conventional, FHA, VA Loan
Listing Terms Cash, Conventional, FHA, VA Loan
Special Listing Condition None
"My job is to find and attract mastery-based agents to the office, protect the culture, and make sure everyone is happy! "
106 Langtree Drive Ste. 301, Mooresville, Carolina, 28117, United States






