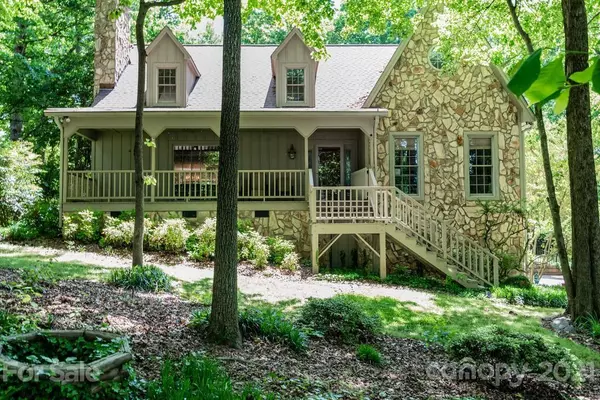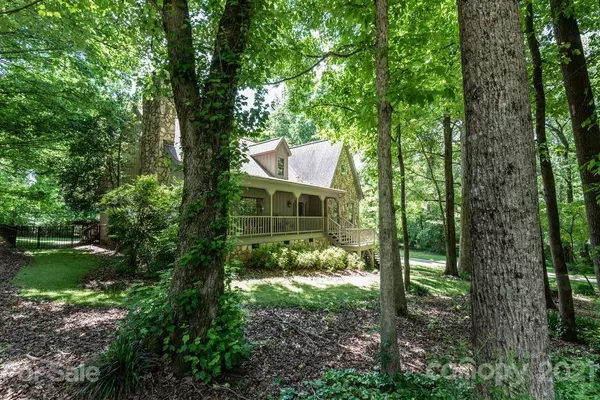$345,000
$325,000
6.2%For more information regarding the value of a property, please contact us for a free consultation.
2 Beds
3 Baths
2,582 SqFt
SOLD DATE : 07/16/2021
Key Details
Sold Price $345,000
Property Type Single Family Home
Sub Type Single Family Residence
Listing Status Sold
Purchase Type For Sale
Square Footage 2,582 sqft
Price per Sqft $133
Subdivision Heritage Oaks
MLS Listing ID 3737557
Sold Date 07/16/21
Bedrooms 2
Full Baths 2
Half Baths 1
Year Built 1993
Lot Size 0.650 Acres
Acres 0.65
Property Description
The setting is right out of a storybook. This charming wood & stone dwelling has a lovely covered front porch that overlooks the wooded front yard and leads inside to the 2-story great room with gas-log stone fireplace. The great room is open to the dining room and granite kitchen. Kitchen has double wall ovens and a great pantry. Master suite has very spacious closet & MBA w/huge tiled shower & double sinks w/granite tops. Also on main level is laundry room, powder room & office with wall-to-wall built-ins. Upstairs is a generous loft area, full bath, 2nd bedroom and extra/play room accessed through the bedroom. The bedroom also has a closet access to the attic space. Full basement houses the double garage and much additional storage/work space. Notice the steel beam supports in the basement. Extras include central vac, water softener & wired dehumidifier.
Location
State NC
County Catawba
Interior
Interior Features Attic Other, Breakfast Bar, Cathedral Ceiling(s), Garage Shop
Heating Heat Pump, Heat Pump
Flooring Carpet, Tile, Wood
Fireplaces Type Gas Log, Great Room
Fireplace true
Appliance Electric Cooktop, Dishwasher, Disposal, Double Oven, Exhaust Fan, Refrigerator
Exterior
Exterior Feature Fence
Parking Type Basement, Driveway, Garage - 2 Car
Building
Building Description Stone,Wood Siding, 1.5 Story/Basement
Foundation Basement
Sewer Septic Installed
Water Water Softener System, Well
Structure Type Stone,Wood Siding
New Construction false
Schools
Elementary Schools Startown
Middle Schools Maiden
High Schools Maiden
Others
Restrictions Deed
Acceptable Financing Cash, Conventional, FHA, USDA Loan, VA Loan
Listing Terms Cash, Conventional, FHA, USDA Loan, VA Loan
Special Listing Condition Relocation
Read Less Info
Want to know what your home might be worth? Contact us for a FREE valuation!

Our team is ready to help you sell your home for the highest possible price ASAP
© 2024 Listings courtesy of Canopy MLS as distributed by MLS GRID. All Rights Reserved.
Bought with Laura Bowman-Messick • Berkshire Hathaway HomeServices Hickory Metro Rea

"My job is to find and attract mastery-based agents to the office, protect the culture, and make sure everyone is happy! "
106 Langtree Drive Ste. 301, Mooresville, Carolina, 28117, United States






