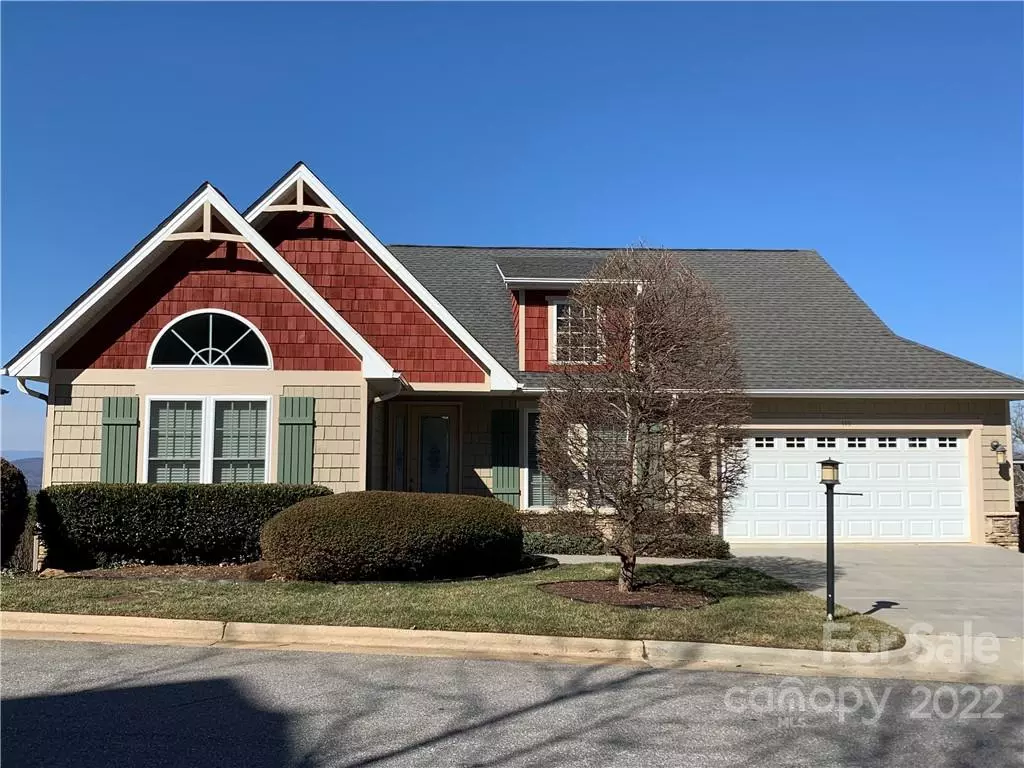$1,339,500
$990,000
35.3%For more information regarding the value of a property, please contact us for a free consultation.
4 Beds
4 Baths
3,069 SqFt
SOLD DATE : 03/21/2022
Key Details
Sold Price $1,339,500
Property Type Single Family Home
Sub Type Single Family Residence
Listing Status Sold
Purchase Type For Sale
Square Footage 3,069 sqft
Price per Sqft $436
Subdivision The Pinnacle At Park Avenue
MLS Listing ID 3829083
Sold Date 03/21/22
Style Modern
Bedrooms 4
Full Baths 4
HOA Fees $62/ann
HOA Y/N 1
Year Built 2005
Lot Size 0.380 Acres
Acres 0.38
Property Description
Priceless, quintessential, unobstructed, four-season, mountain, sunset view! Beautiful home, like-new, 4-bedroom, 4-bath, 2 newly-installed Trex decks worthy of the view. To top it off, the location is exceptional! No need to drive way out to the boondocks for this perfect setting; It's in Asheville just 2 miles from Publix. The county shows the 1st floor has 1,764 feet of HLA while the 2nd floor has 1,305 HLA. Interior measurements available. This home has city water, city sewer and is equipped with a water pressure boost pump and emergency water storage tank. Just under half of the 2nd floor and all of the 3rd floor has expansion space. Two heat pumps and gas systems (5.5 years warranty remaining) are designed to accommodate 735 feet of expansion on the 2nd floor and 908 feet on the 3rd floor. This additional HVAC is already connected to the 2nd floor expansion space which would, as is, work well as an art studio or work space.
Location
State NC
County Buncombe
Interior
Interior Features Cable Available, Kitchen Island, Pantry, Vaulted Ceiling, Walk-In Closet(s), Window Treatments
Heating Central, Gas Hot Air Furnace, Heat Pump, Natural Gas
Flooring Carpet, Wood
Fireplaces Type Gas Log, Ventless, Living Room, Gas
Fireplace true
Appliance Cable Prewire, Ceiling Fan(s), CO Detector, Electric Cooktop, Dishwasher, Disposal, Dryer, Exhaust Fan, Natural Gas, Oven, Refrigerator, Washer
Exterior
Exterior Feature Wired Internet Available
Roof Type Shingle
Parking Type Attached Garage, Driveway, Garage - 2 Car, Garage Door Opener
Building
Lot Description City View, Cul-De-Sac, Long Range View, Mountain View, Wooded, Views, Year Round View
Building Description Fiber Cement, Glass, Two Story/Basement
Foundation Basement Outside Entrance, Block, Slab
Sewer Public Sewer
Water Public
Architectural Style Modern
Structure Type Fiber Cement, Glass
New Construction false
Schools
Elementary Schools Estes/Koontz
Middle Schools Valley Springs
High Schools T.C. Roberson
Others
HOA Name Bill Uhle
Restrictions No Representation
Acceptable Financing Conventional
Listing Terms Conventional
Special Listing Condition None
Read Less Info
Want to know what your home might be worth? Contact us for a FREE valuation!

Our team is ready to help you sell your home for the highest possible price ASAP
© 2024 Listings courtesy of Canopy MLS as distributed by MLS GRID. All Rights Reserved.
Bought with Non Member • MLS Administration

"My job is to find and attract mastery-based agents to the office, protect the culture, and make sure everyone is happy! "
106 Langtree Drive Ste. 301, Mooresville, Carolina, 28117, United States






