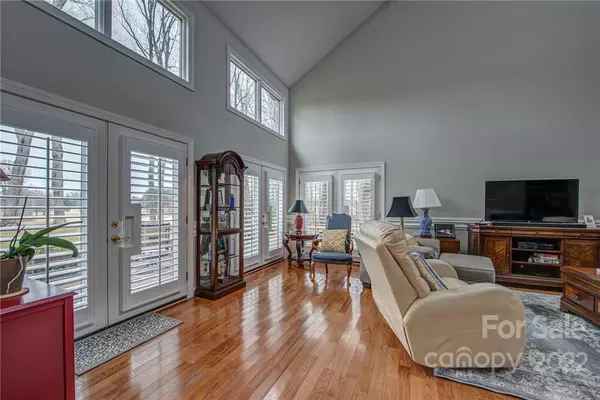$540,000
$575,000
6.1%For more information regarding the value of a property, please contact us for a free consultation.
3 Beds
3 Baths
2,741 SqFt
SOLD DATE : 04/20/2023
Key Details
Sold Price $540,000
Property Type Single Family Home
Sub Type Single Family Residence
Listing Status Sold
Purchase Type For Sale
Square Footage 2,741 sqft
Price per Sqft $197
Subdivision Cross Creek
MLS Listing ID 3930777
Sold Date 04/20/23
Style Contemporary
Bedrooms 3
Full Baths 2
Half Baths 1
HOA Fees $18/ann
HOA Y/N 1
Abv Grd Liv Area 2,741
Year Built 1990
Lot Size 0.520 Acres
Acres 0.52
Lot Dimensions .52
Property Description
Buyers received a job offer in VA and have terminated. Inspections were completed and no repairs had been requested. ***Seller says bring him an offer**** on this home located on the 17th green of the Gaston Country Club.This home has one of the best views on the golf course as the upper balcony overlooks a total of 3 holes, per seller. The location in the neighborhood alone offers so much privacy being at the end of the road at the cul-de-sac. The large open kitchen is perfect for preparing meals and features upgraded appliances, two sinks, tiled backsplash and granite countertops, while the breakfast room includes an area with a built in desk and cabinetry. Your buyers will love the high vaulted ceiling in the family room and also the main level master bedroom with a recently remodeled master bath. Lots of windows across the back create amazing golf course views from inside the home.
Location
State NC
County Gaston
Zoning RS-12
Rooms
Main Level Bedrooms 1
Interior
Interior Features Breakfast Bar, Built-in Features, Cable Prewire, Cathedral Ceiling(s), Entrance Foyer, Garden Tub, Kitchen Island, Pantry, Vaulted Ceiling(s), Walk-In Closet(s)
Heating Forced Air, Natural Gas
Cooling Ceiling Fan(s), Central Air
Flooring Carpet, Tile, Wood
Fireplaces Type Gas Log
Fireplace true
Appliance Dishwasher, Electric Cooktop, Electric Oven, Exhaust Fan, Gas Water Heater, Plumbed For Ice Maker
Exterior
Exterior Feature In-Ground Irrigation
Garage Spaces 2.0
Roof Type Shingle
Parking Type Attached Garage, Garage Faces Side
Garage true
Building
Lot Description Cleared, Level, On Golf Course, Paved, Wooded
Foundation Crawl Space
Sewer Septic Installed
Water Well
Architectural Style Contemporary
Level or Stories One and One Half
Structure Type Wood
New Construction false
Schools
Elementary Schools Unspecified
Middle Schools Unspecified
High Schools Unspecified
Others
HOA Name Allison Paysour
Senior Community false
Restrictions Subdivision
Acceptable Financing Cash, Conventional
Listing Terms Cash, Conventional
Special Listing Condition None
Read Less Info
Want to know what your home might be worth? Contact us for a FREE valuation!

Our team is ready to help you sell your home for the highest possible price ASAP
© 2024 Listings courtesy of Canopy MLS as distributed by MLS GRID. All Rights Reserved.
Bought with John Doster • Doster Realty

"My job is to find and attract mastery-based agents to the office, protect the culture, and make sure everyone is happy! "
106 Langtree Drive Ste. 301, Mooresville, Carolina, 28117, United States






