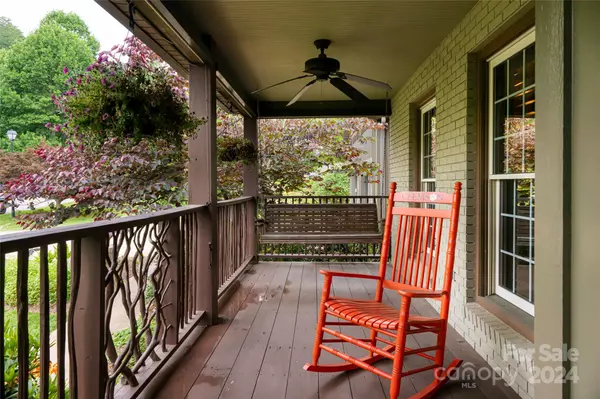$1,243,149
$1,250,000
0.5%For more information regarding the value of a property, please contact us for a free consultation.
5 Beds
3 Baths
3,697 SqFt
SOLD DATE : 08/02/2024
Key Details
Sold Price $1,243,149
Property Type Single Family Home
Sub Type Single Family Residence
Listing Status Sold
Purchase Type For Sale
Square Footage 3,697 sqft
Price per Sqft $336
Subdivision Huntington Chase
MLS Listing ID 4155646
Sold Date 08/02/24
Style Traditional
Bedrooms 5
Full Baths 2
Half Baths 1
HOA Fees $6/ann
HOA Y/N 1
Abv Grd Liv Area 3,697
Year Built 1997
Lot Size 0.570 Acres
Acres 0.57
Property Description
Amazing mountain home in the Haw Creek neighborhood just below the Blue Ridge Parkway. Enjoy the spacious floor plan, remodeled kitchen and tons of space. Entertain in your gourmet eat-in kitchen with island, butcher block countertops & high end appliances. Move into the formal dining room for a sit down dinner then flow into the family room & the wonderful front porch. Move to the back patio & enjoy a cocktail while watching the sun set over the blue ridge. Excellent floor plan w private primary suite w walk in closet & extra office/work out room or more closet room. 4 other bedrooms for guests, family, gym, media &/or office. Enjoy the hiking trails in the neighborhood that lead to the mountains to sea trail as well as the wonderful Haw Creek community and its get togethers. The backyard is spacious & private & great for entertaining or a quiet evening. Full unfinished basement offers more room to expand. 2 driveways offer tons of parking in garage on main & at basement entrance.
Location
State NC
County Buncombe
Zoning RS2
Rooms
Basement Basement Shop, Daylight, Full, Storage Space, Unfinished
Main Level Bedrooms 1
Interior
Heating Floor Furnace, Natural Gas
Cooling Ceiling Fan(s), Central Air
Flooring Carpet, Tile, Wood
Fireplaces Type Family Room
Fireplace true
Appliance Dishwasher, Disposal, Double Oven, Electric Oven, Gas Range, Microwave, Refrigerator, Washer/Dryer
Exterior
Garage Spaces 2.0
Utilities Available Cable Available, Electricity Connected, Gas, Wired Internet Available
Roof Type Shingle
Garage true
Building
Lot Description Cul-De-Sac, Level, Views
Foundation Basement
Sewer Public Sewer
Water City
Architectural Style Traditional
Level or Stories Two
Structure Type Brick Partial,Wood
New Construction false
Schools
Elementary Schools Haw Creek
Middle Schools Ac Reynolds
High Schools Ac Reynolds
Others
HOA Name Bree Welmaker
Senior Community false
Restrictions Architectural Review
Acceptable Financing Cash, Conventional
Listing Terms Cash, Conventional
Special Listing Condition None
Read Less Info
Want to know what your home might be worth? Contact us for a FREE valuation!

Our team is ready to help you sell your home for the highest possible price ASAP
© 2025 Listings courtesy of Canopy MLS as distributed by MLS GRID. All Rights Reserved.
Bought with Al Sartorelli • Sartorelli Real Estate
"My job is to find and attract mastery-based agents to the office, protect the culture, and make sure everyone is happy! "
106 Langtree Drive Ste. 301, Mooresville, Carolina, 28117, United States






